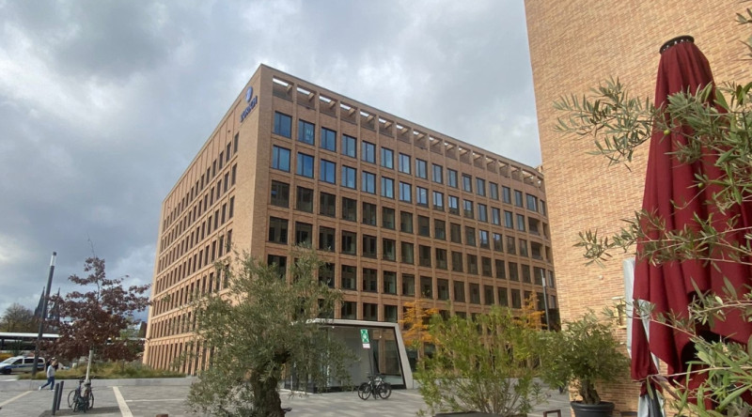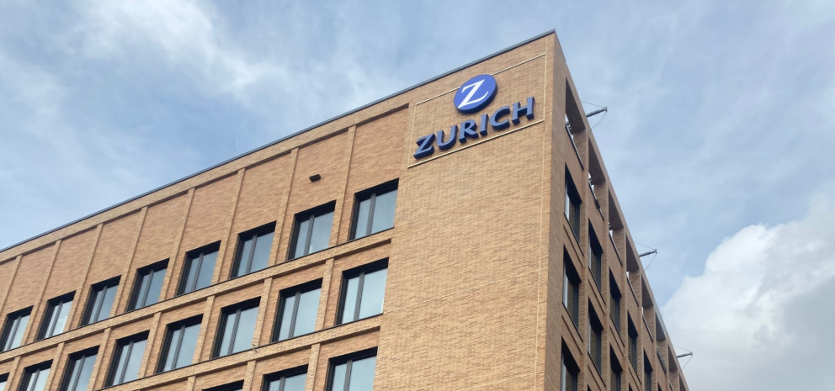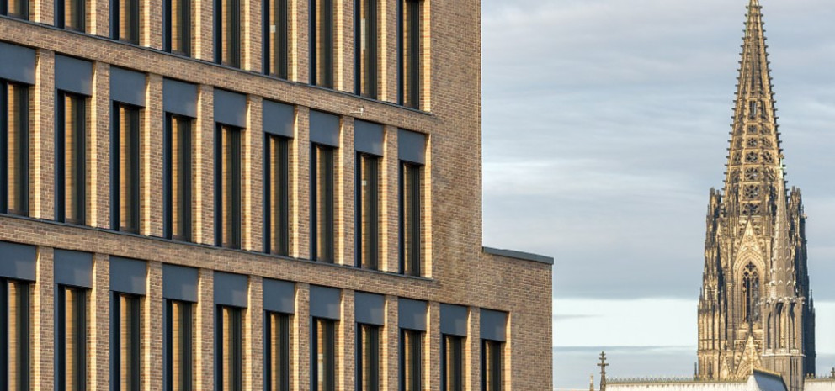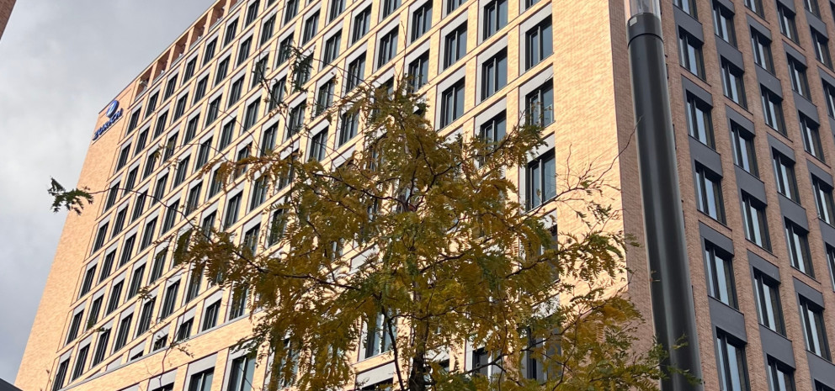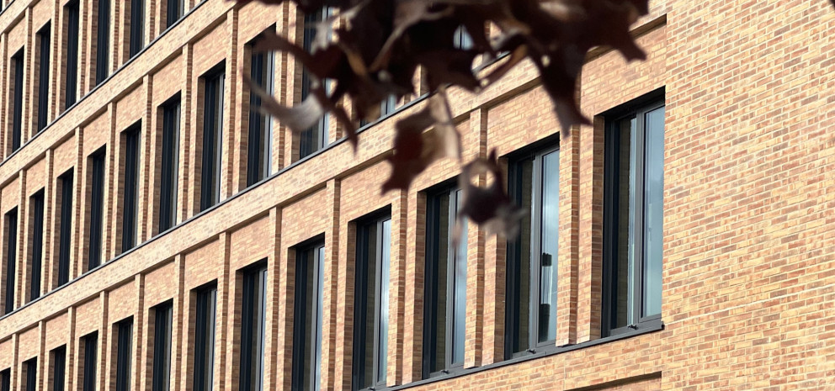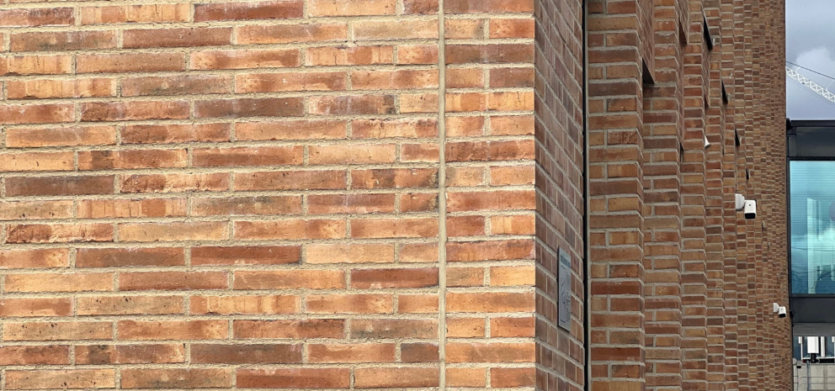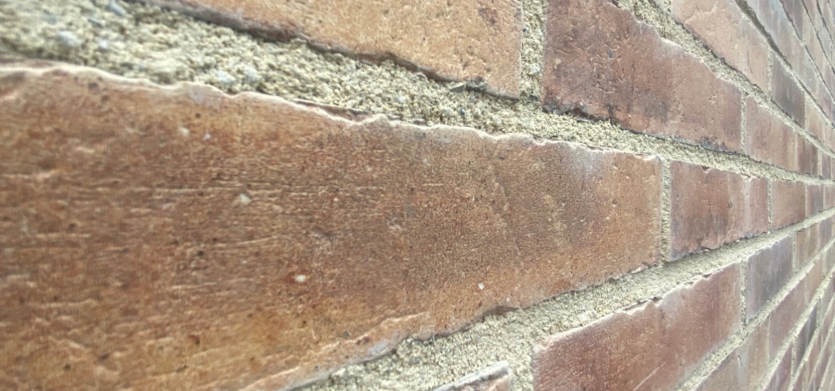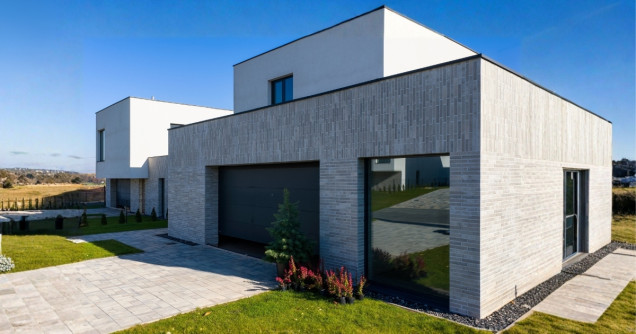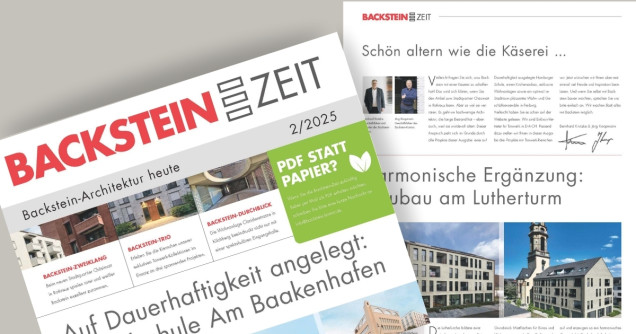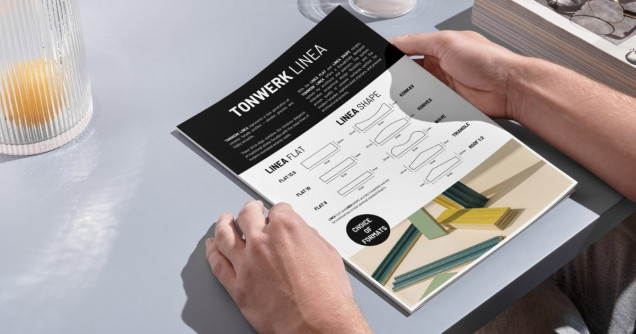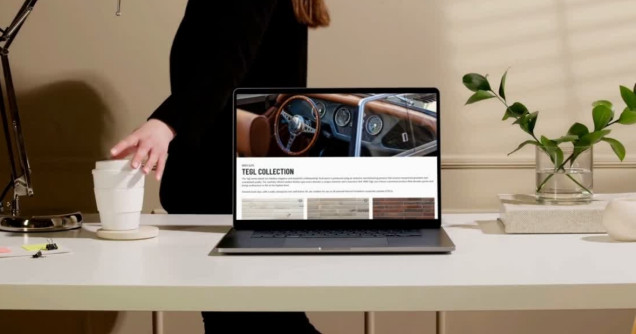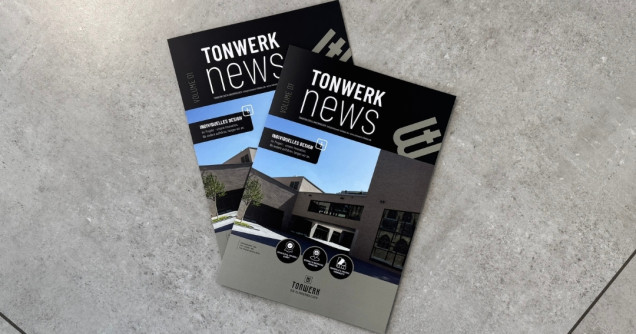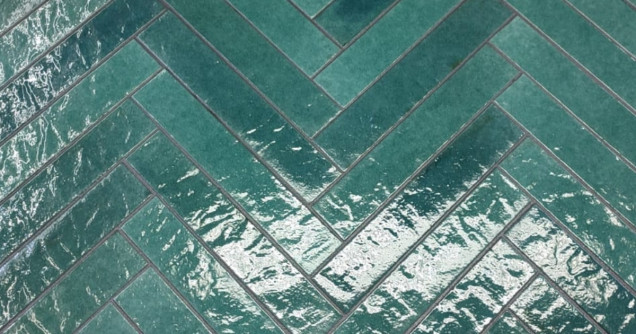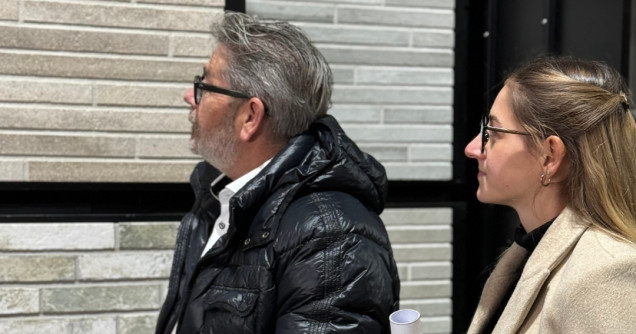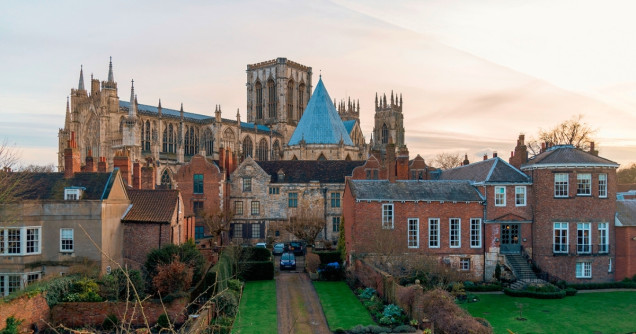Zurich Campus sets architectural accents
Red Elegance for Cologne's Skyline
Project Objective:
As part of the development of the Zurich Campus in MesseCity Cologne, an ensemble of six office and hotel buildings with a total area of 135,000 sqm was created. The objective was to realize a modern, durable, and architecturally sophisticated facade design that meets functional requirements while referencing the region’s architectural heritage.
Challenge:
The architectural challenge lay in combining large-scale glazing with solid façade elements to create a balance between openness and structural solidity. In addition, the façade design was intended to reinterpret Cologne’s brick-building tradition in a contemporary architectural context.
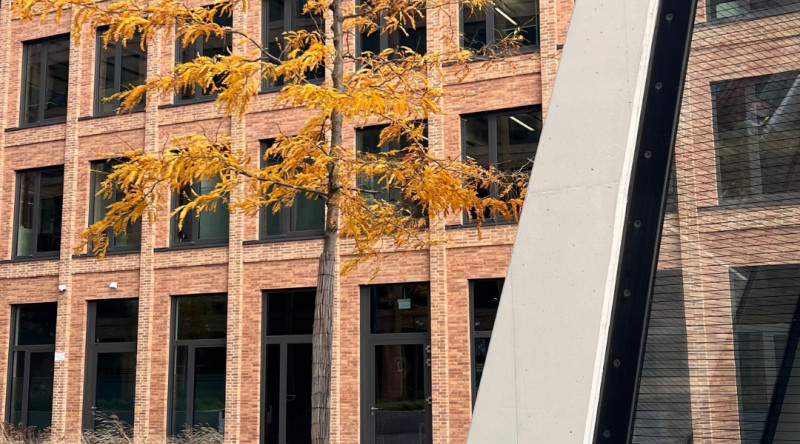
Solution:
For the facade design, thin bricks of the type Kontor#1 San Remo (ID no. 80 0038) in LDF format (290 x 52 mm) were used, in consultation with our exclusive distribution partner Backstein-Kontor. These were specifically selected for the project to achieve an elegant and timeless appearance.
The carefully coordinated color scheme of the bricks allows for a harmonious interaction with the glass elements while referencing the region’s traditional brick architecture. The combination of glass and thin brick creates a balanced dialogue between transparency and solidity, resulting in a façade that is both contemporary and respectful of architectural heritage.
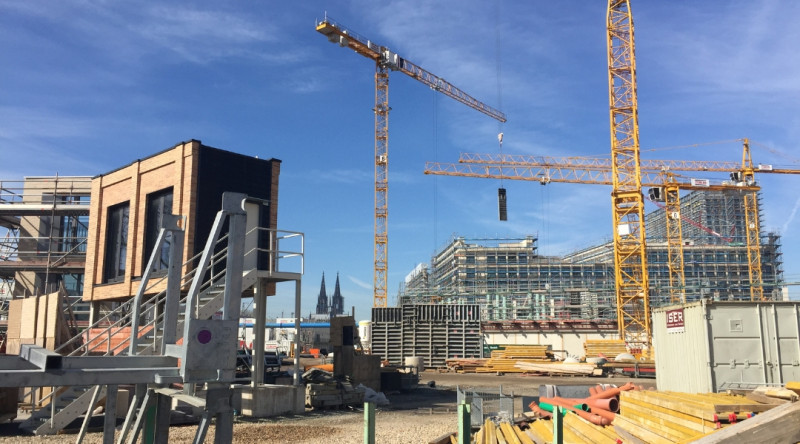
Outcome:
The Zurich Campus in MesseCity Cologne exemplifies the successful integration of contemporary architecture with regional building traditions. The custom-designed thin bricks play a key role in the aesthetic quality and long-term durability of the façade. The project demonstrates how thoughtful material selection and precise execution can result in a cohesive architectural statement.
Technical Details:
The product used was Kontor#1 San Remo in LDF format (290 x 52 mm). The architectural design was developed by the Frankfurt-based firm KSP Jürgen Engel Architekten. Project execution was carried out in collaboration with distribution partner Backstein-Kontor. The atmospheric project photography was provided by Cologne-based photographer Stefan Schilling.
Conclusion:
The Zurich Campus is a compelling example of how modern façade design with custom thin bricks can meet both aesthetic and functional requirements.
For architects, planners, and developers, the project offers valuable inspiration for integrating regional building traditions into contemporary architectural concepts.
SEE PROJECT
